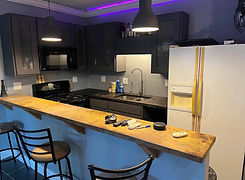home for sale
Located in the Holly Glen Subdivision
Click on Images to enlarge

Exterior
New Roof 6 months old
2 car garage and 4 parking spaces
wide lot for privacy
Quiet area with almost no traffic
Backyard
(click on images to enlarge)
Two Level Deck,
Hot Tub (Will be removed if not wanted)
Stream to eliminate muddy yard
Private wooded area
Fully Fenced
Fire Pit
Upper deck water shed to keep under patio dry
Large garden on side of home











Main Floor
(click on images to enlarge)
Brand New Kitchen
New LVP Flooring
Huge Island
Walk in Pantry
Dining Room
Bedroom
Bathroom with Shower
10' ceilings and 20' tall foyer
Basement
(Private Apartment)
(click on images to enlarge)
2nd Full Kitchen with Gas (or electric) range
Bar and dining area
Home theater, what I will miss most
Full Bathroom with Tub
Private bedroom with large closets
Walk out basement - private entrance
Huge storage room with deep shelving
2nd storage area under stairs













3rd Floor
(Private Living Space)
(click on images to enlarge)
Private with locking stairway door
Full Bathroom with Tile Shower
large sitting area (crafting or 2nd office?)
Private Bedroom
Large closets
Built in desk
Dedicated HVAC unit